Seventeen years after the construction of their home, our clients approached us with a desire for an update, leading to what we now call The Neutral Charm Project. While everything functioned well, they felt that the aesthetic no longer aligned with their design preferences.
Together, we defined the new design direction and began the transformation of their main floor, striving to achieve a balance between timelessness and contemporary flair. They felt like their home was dark and were ready to part ways with most of their furniture. A few family heirlooms were worked into the design adding a since of timelessness to the modern furnishings and décor we curated for them. The home is layered with soft textures, warm wood accents, natural, organic decor elements and a hint of costal sophistication from their travels.
As you enter the home, the elegance and scale of the large round entry table sets the tone for the rest of the home. A perfect place to set your keys as you take off your shoes on the new custom built-in storage bench. Our clients have a large collection of Thomas Kinkade artwork which you will see throughout the home. The entry has the largest of the collection surrounded by picture frame molding. From this room you get peaks into the living room and formal seating room.
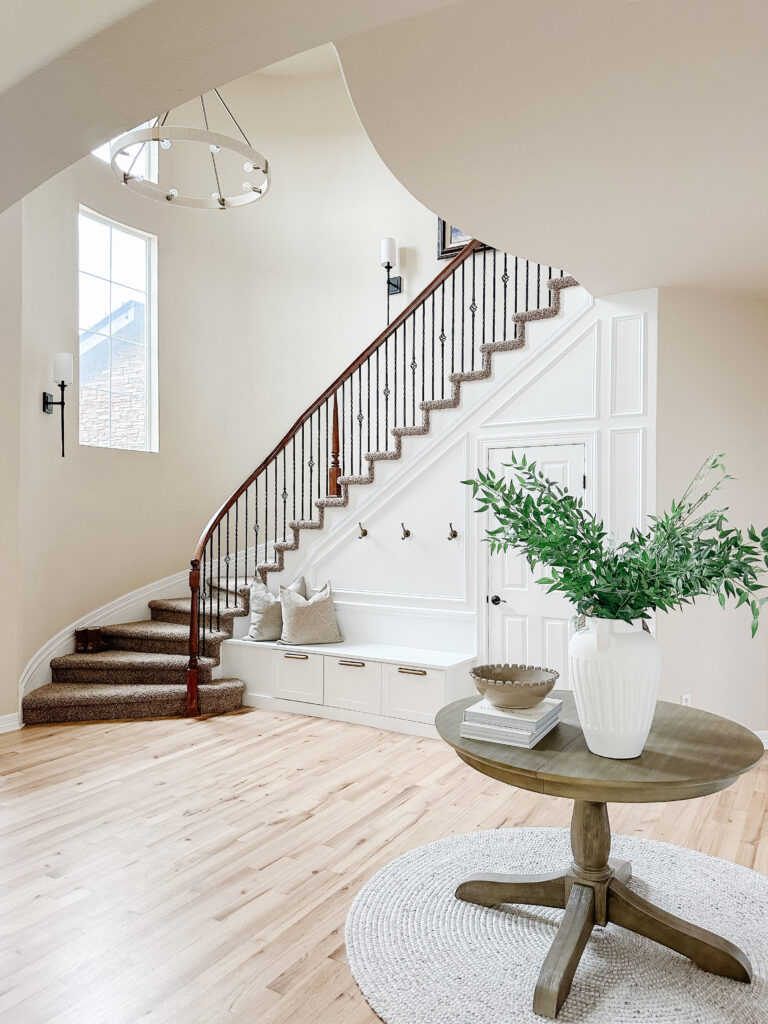
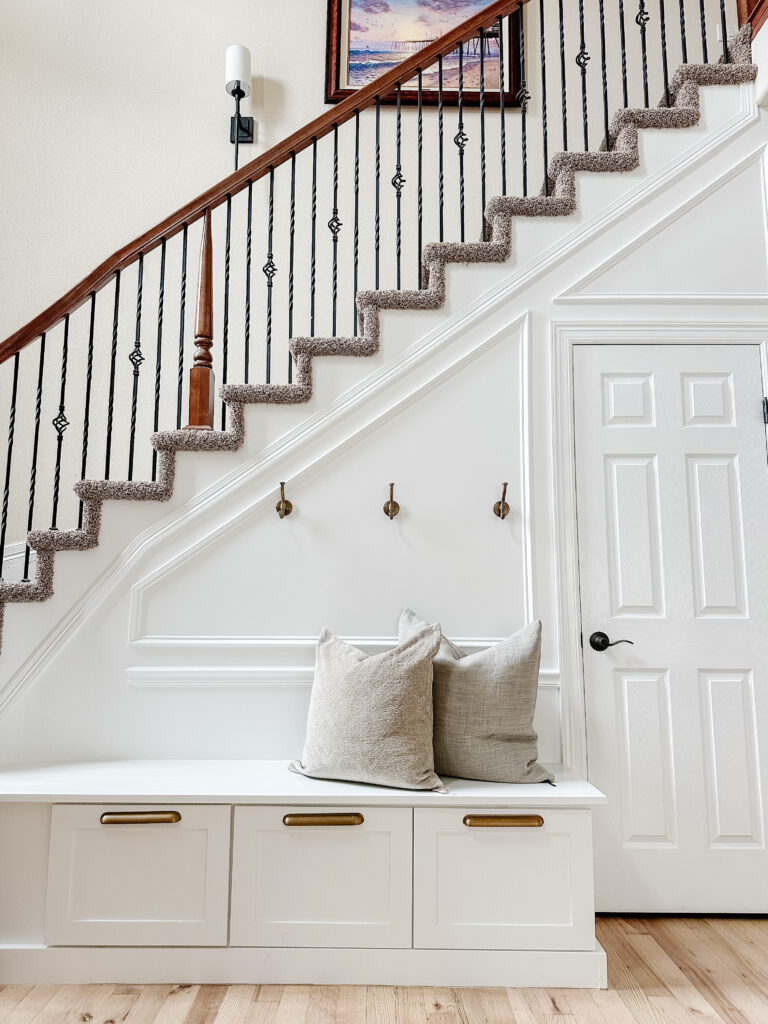
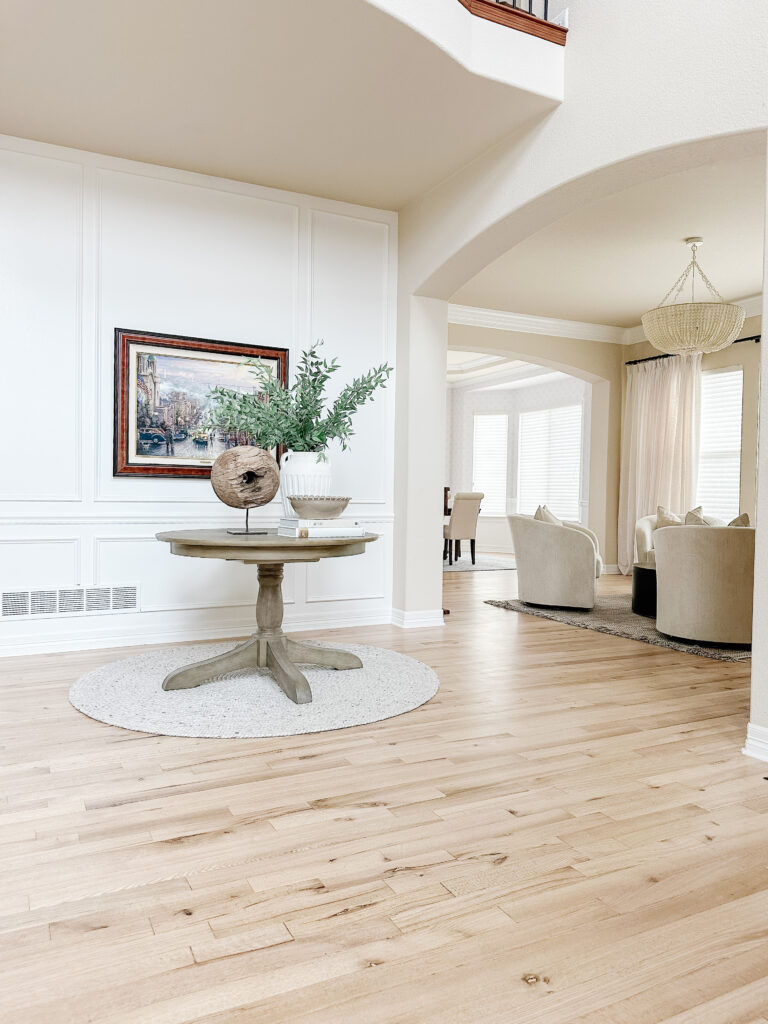
In the living room, there are two natural focal points, the fireplace and the built-in shelving, both were updated to match the rest of the homes design. The new fireplace is the perfect scale for this room’s twenty-foot ceilings. The natural Colorado buff stone and custom wood mantel draw your eye up and around the room. The built-ins were refinished in Swiss Coffee by Sherwin Williams. The molding was adjusted at the top of the cabinetry and now includes two brass sconces. The shiplap backsplash and layers of natural / beachy textures set the tone for the furniture and décor in this room. It is light and airy while still cozy. One of the other changes in this room is the newly feathered in wood flooring that replaced the carpet in this room.
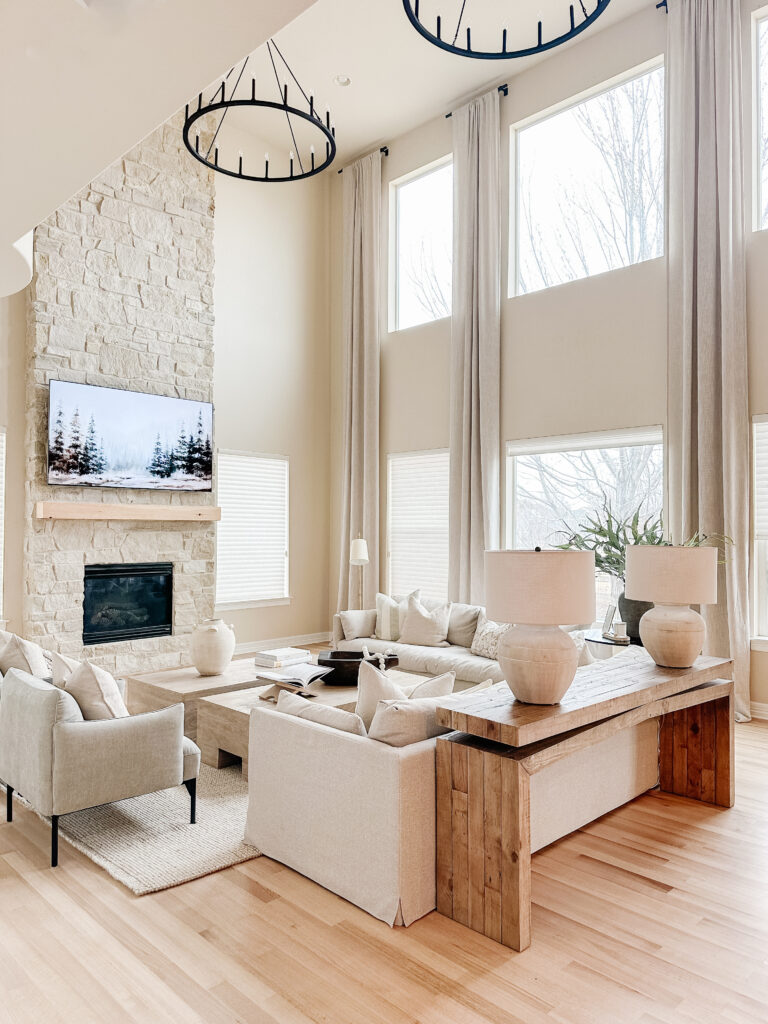
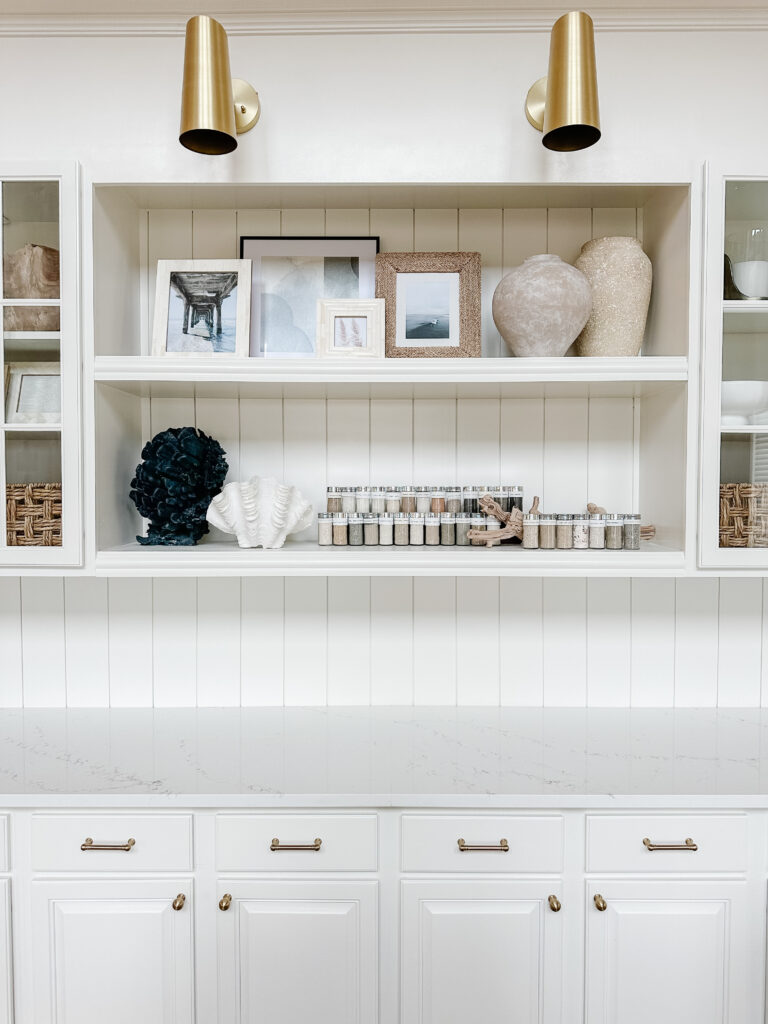
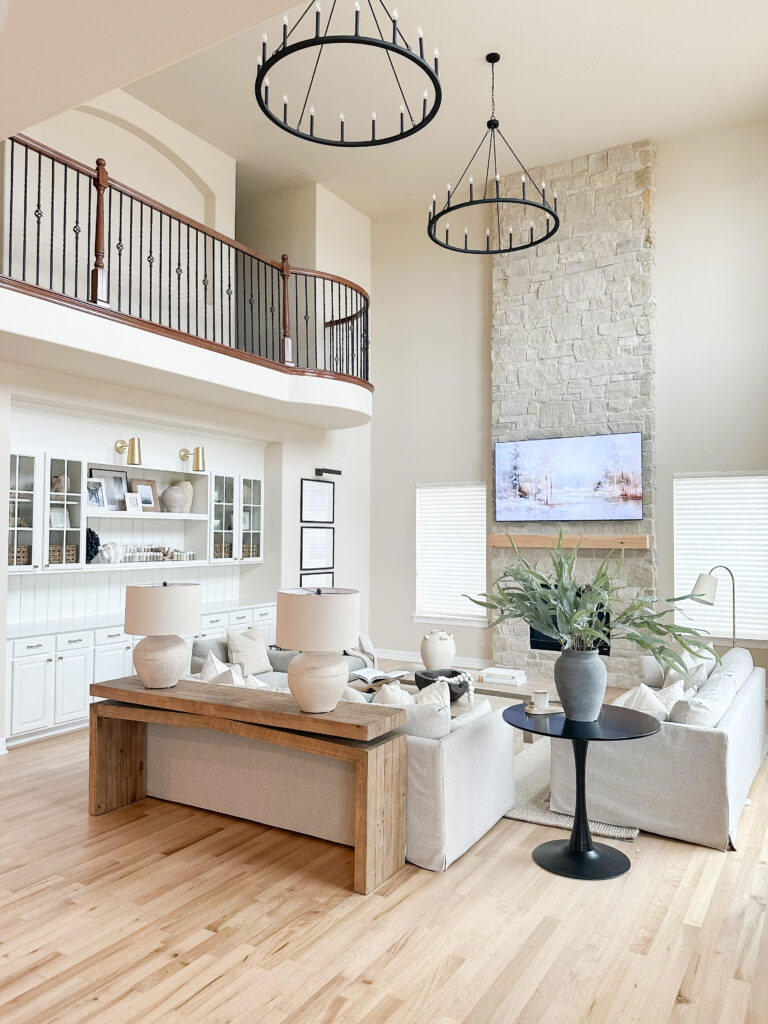
The living room opens up to the heart of the home, the kitchen. This room was functioning well for this family so the changes we made were mostly cosmetic. We combined the couples styles by keeping the existing cabinetry color in place and painting the island and desk area to complement the built in bookshelves in the living room. The color has the perfect level of creaminess to complement the existing cabinetry stain which we left in the kitchen exterior cabinetry. The countertops were updated to a white quartz with subtle blue and brown veins which we carried into the new backsplash. This kitchen feels like it went through a full remodel even though the changes were fairly minimal.
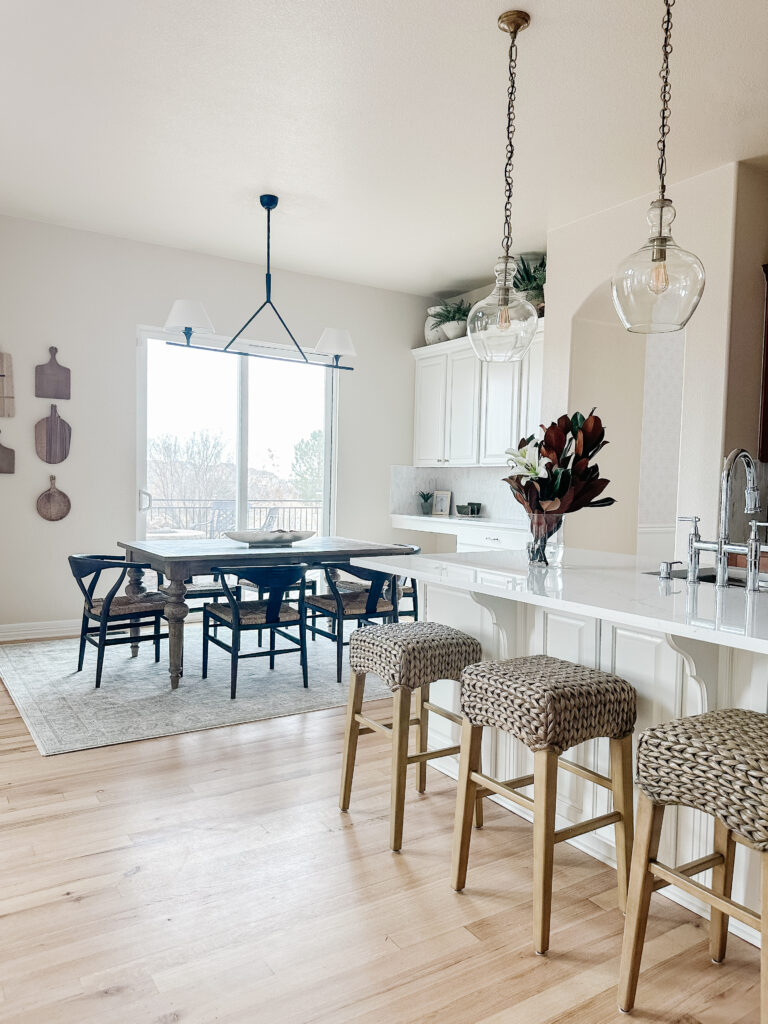
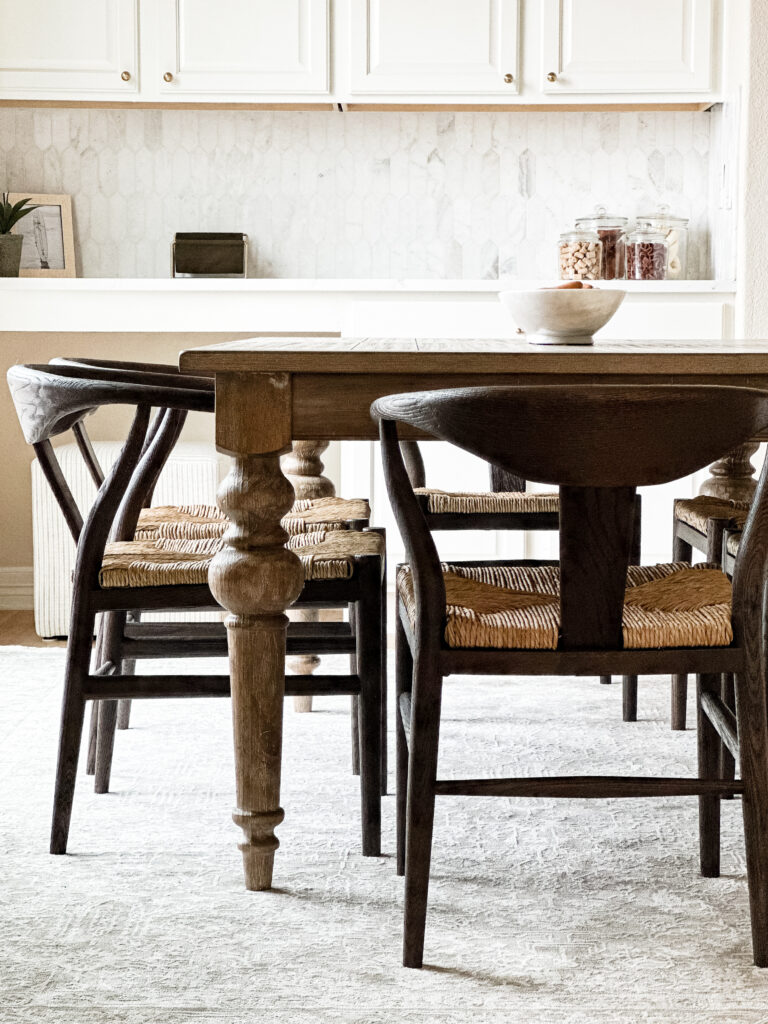
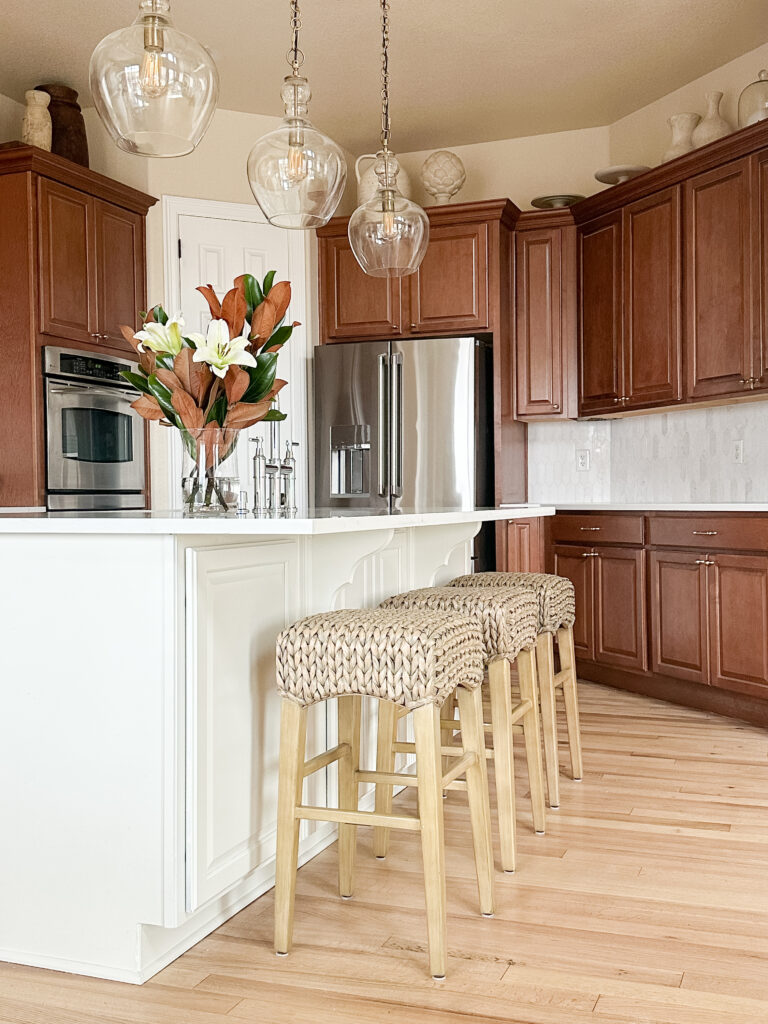
The formal dining area is accessible from the kitchen and was a room our clients rarely used. The table felt too large for the room in its current orientation but when we repositioned it in the room it fit perfectly. The bottom portion of the walls were skim coated and painted to give the allusion of wood and to ground the floating trim going across the room. Wallpaper was applied to the upper portion of the walls in a timeless and neutral print. This open concept space is also home to the formal sitting room.
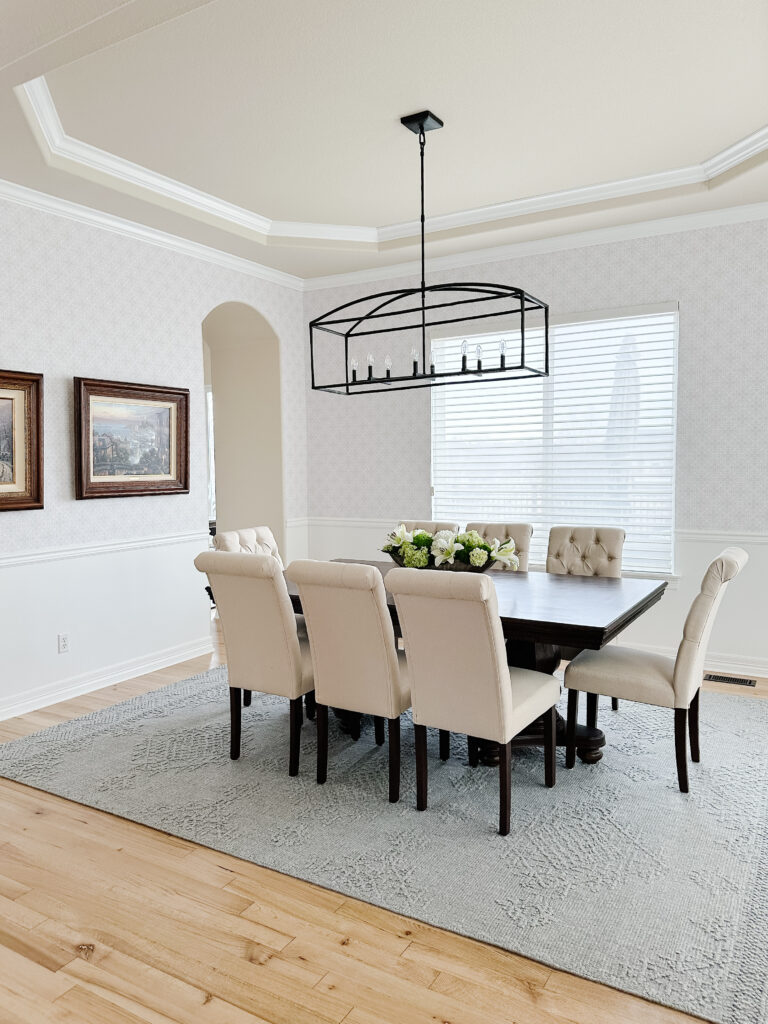
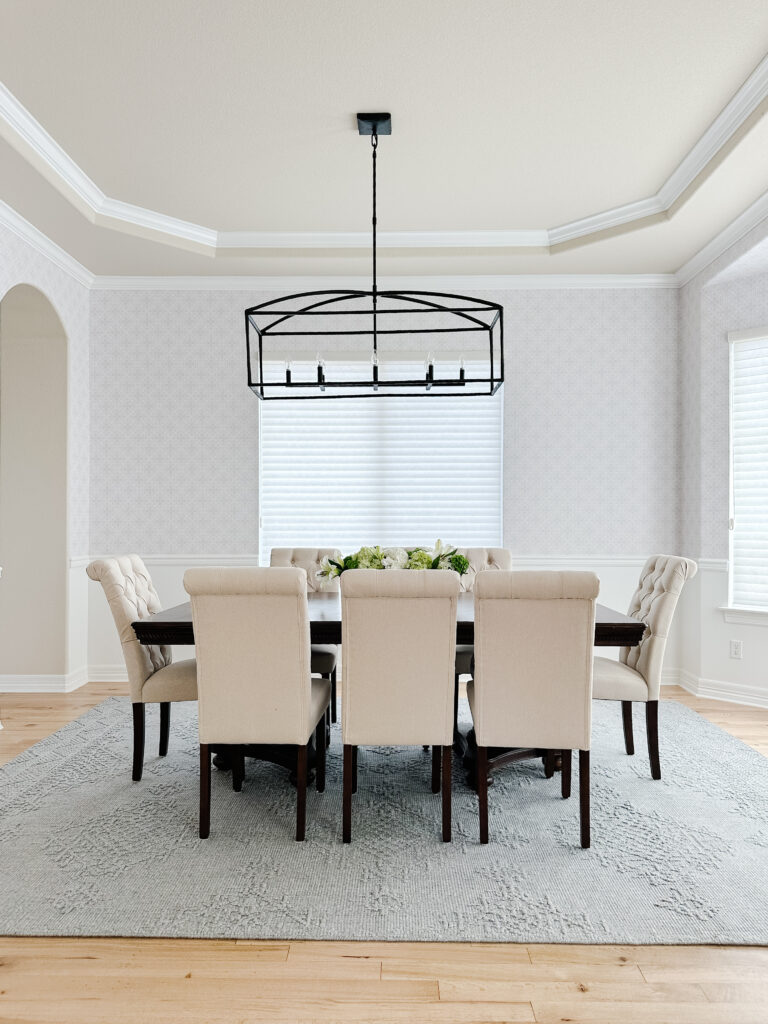
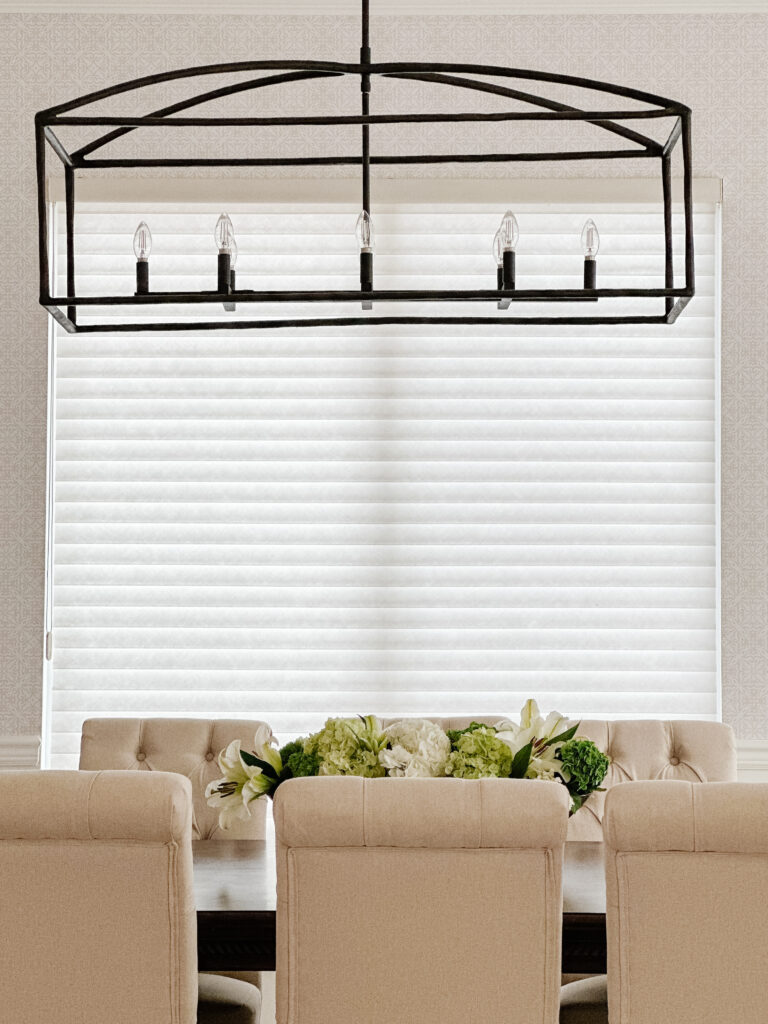
While this room is still very formal it is now approachable for everyone to utilize. Family heirlooms are tucked away in an antique hutch which is flanked by artwork on each side. There is a cozy seating area with swivel chairs, an oversized coffee table and a vintage inspired bar cabinet. The way this room opens to the dining space makes it the perfect place for celebrations and entertaining large groups.
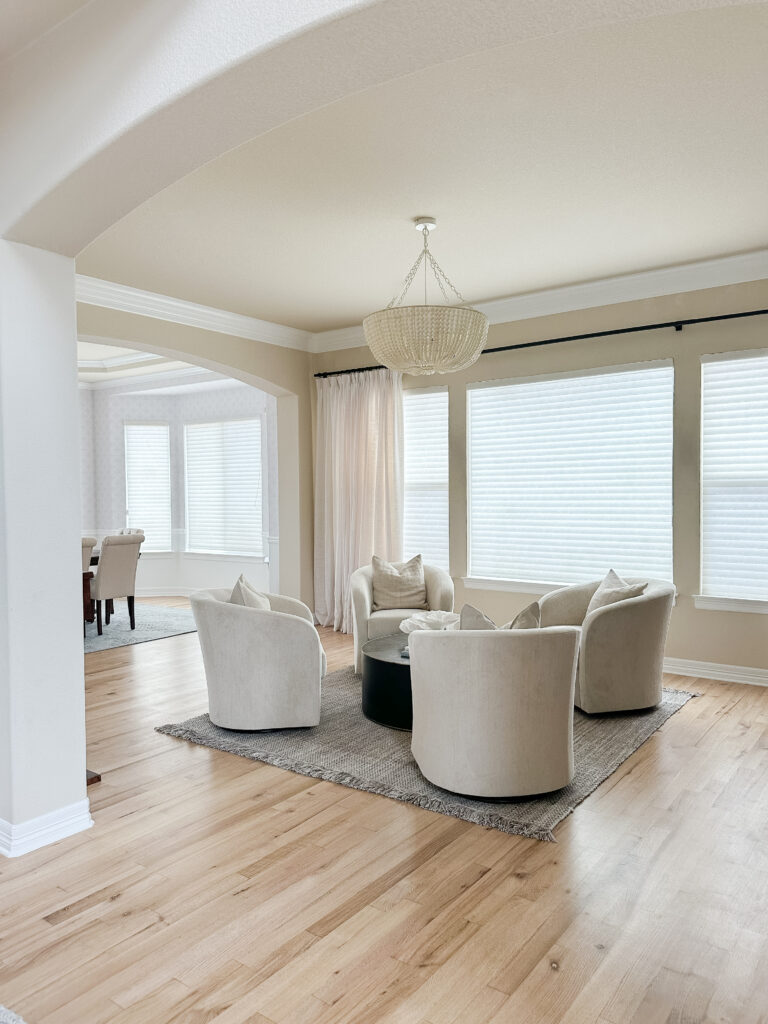
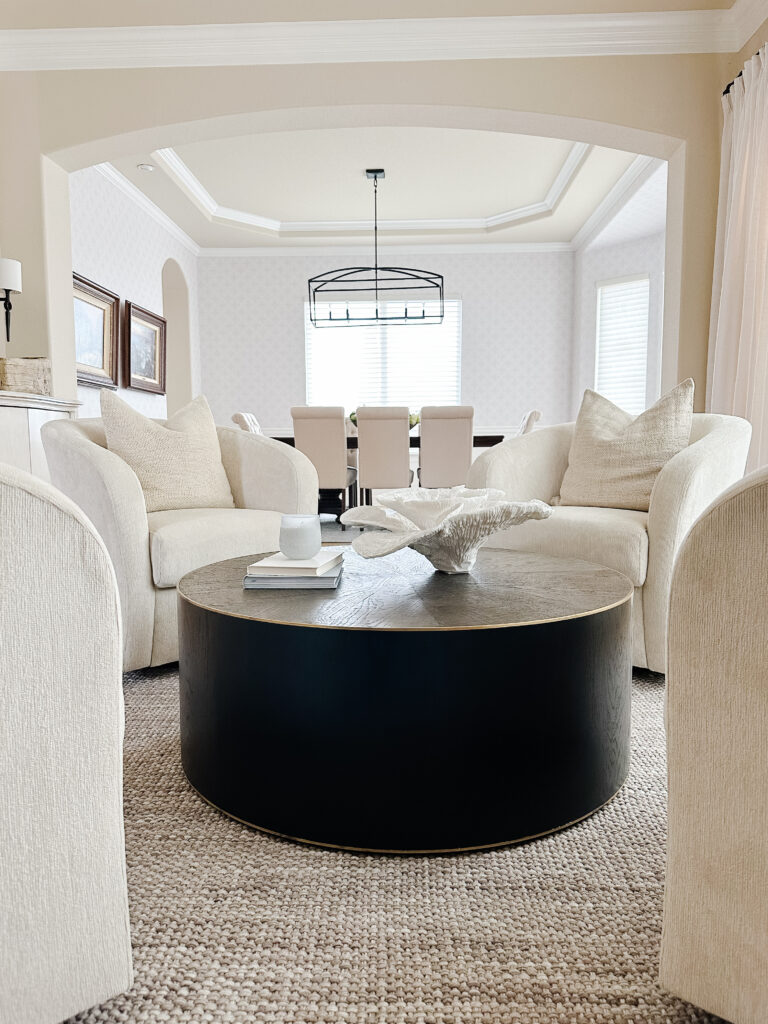
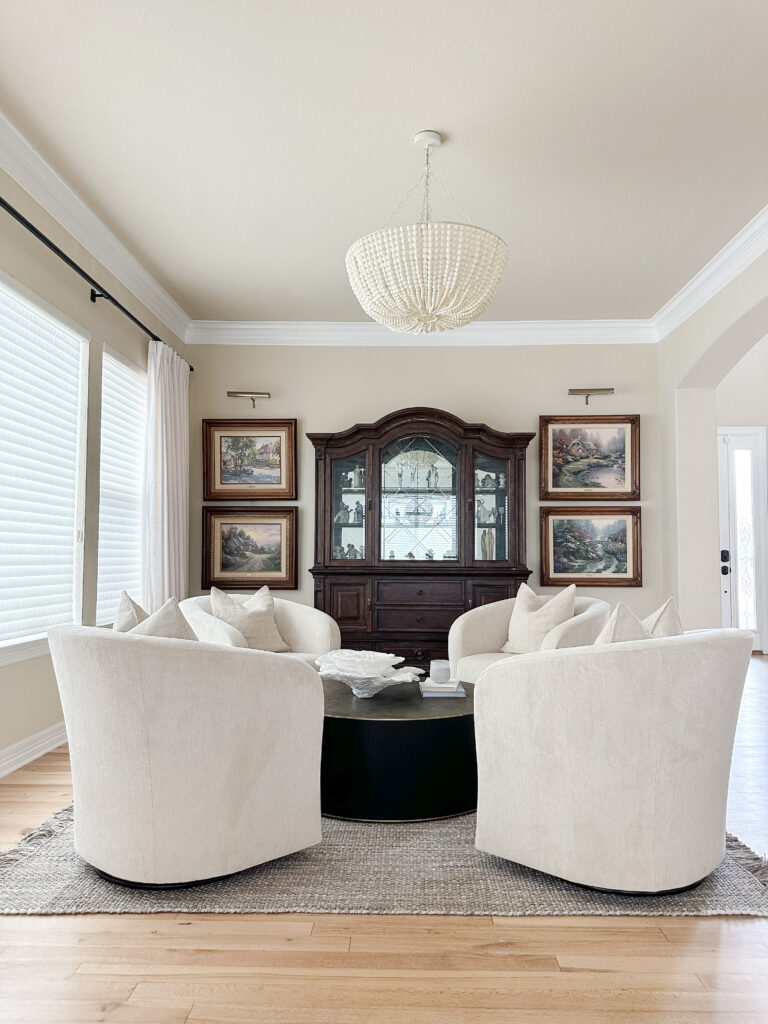
The smallest room we touched in this house was a powder bathroom that was added in to scope during construction because this is a room everyone uses in the house the homeowners thought it deserved an upgrade that matches the rest of the home. In the powder bathroom we added a vertical board and batten treatment behind the pedestal sink and a neutral textured wallpaper to the other walls. The other cosmetic changes were updating the light fixture, mirror, towel holder and tissue ring.
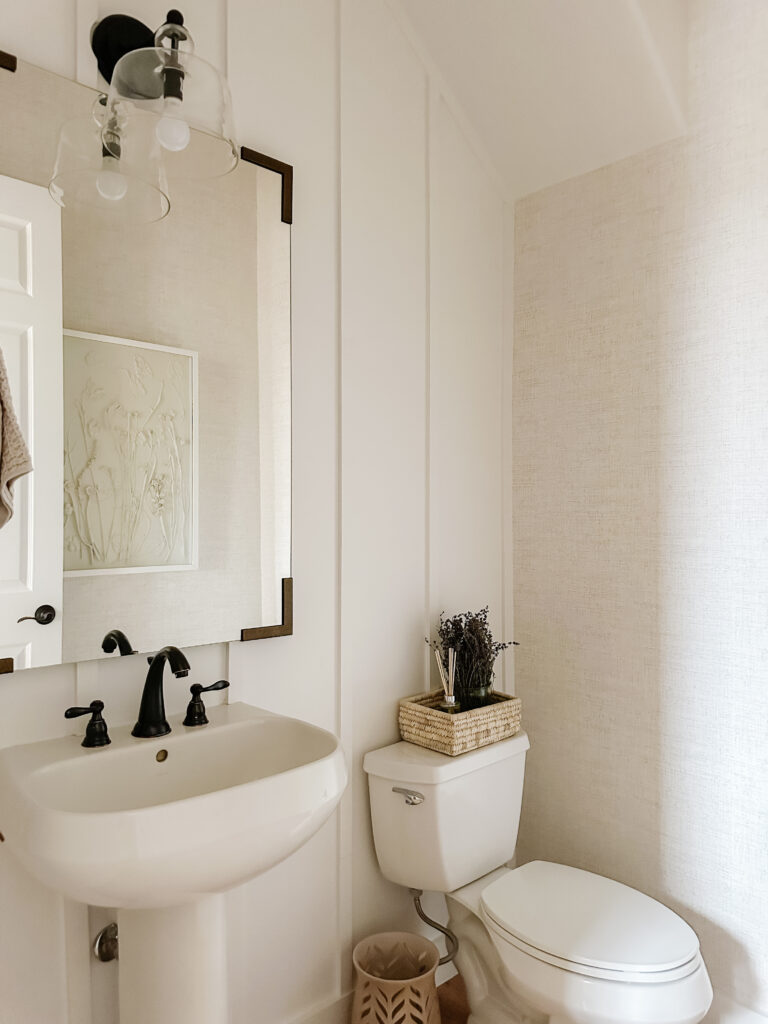
Outside of the details we shared while talking about the individual rooms the whole main floor has all new soft furnishings and went through renovation. This included painting the walls one neutral color, refinishing the wood flooring, updating lighting, plumbing fixtures, hardware, window treatments and adding wall treatments throughout. The result is a home that is crisp and inviting, filled with brightness and warmth, perfect for hosting gatherings of any scale. Contact us for your home renovation.
Before photos are below for reference.

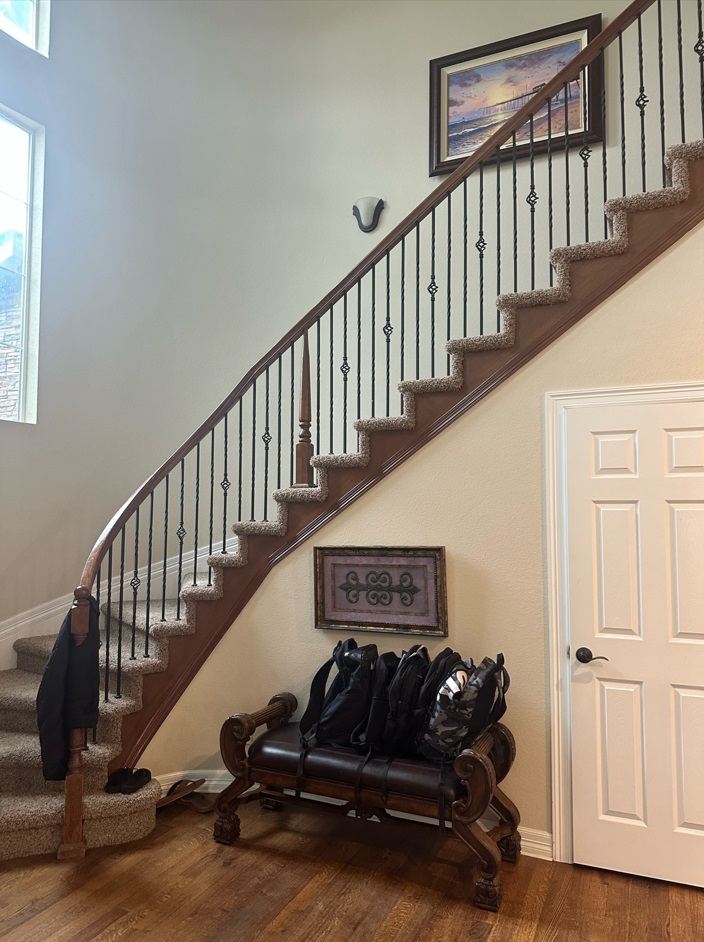
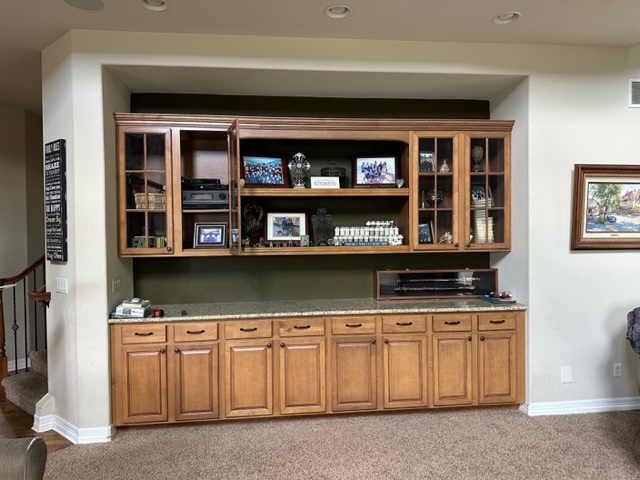
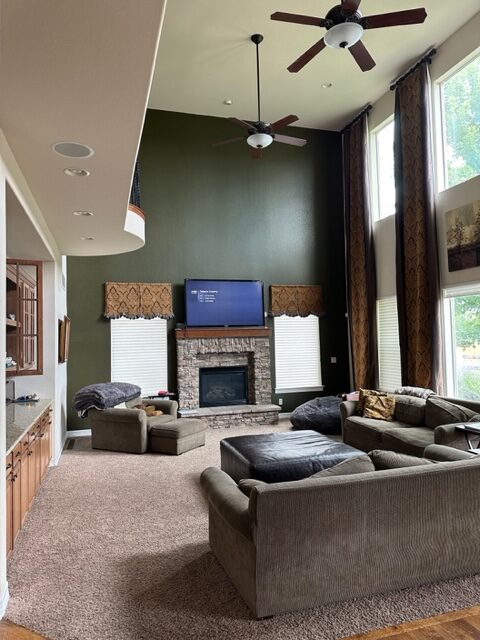

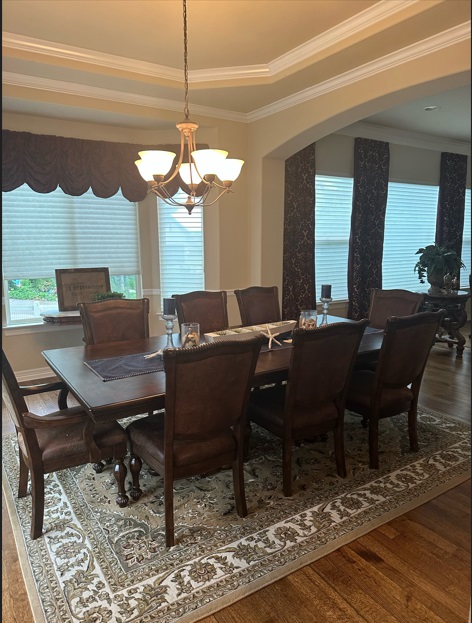
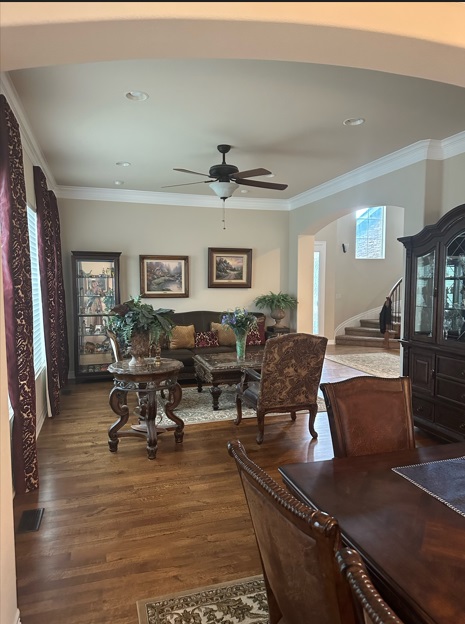
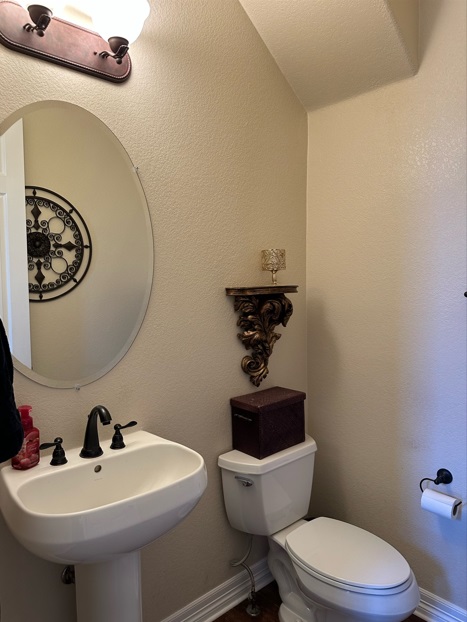
+ Show / Hide Comments
Share to: