We recently turned our Modern Wanderlust Project over to our clients and couldn’t be more thrilled with the result!
Our client approached us after purchasing a home with stunning views that suited their large family but did not reflect their unique design style. They wanted to focus on transforming the main floor living space, which included the entry, powder bath, living room, dining room, and a patio addition, into an indoor-outdoor transition area for entertaining guests on warm Colorado days.
We love mid-century and bohemian design and couldn’t wait for the opportunity to dive in and bring elements from those two design styles into this home.
We knew immediately that we wanted to center our entire design around our clients’ beautiful and unobstructed mountain views just past the large glass sliding doors to the backyard. Our clients already had a low-profile sofa with a mid-century design in the living room with swivel chairs backing up to it and looking out to the backyard, so we just grounded the two spaces with new area rugs, added light décor, art, and lighting. We also introduced a perfectly placed mirror that reflected the mountain views so that they could be seen even when facing the other direction in the living room.
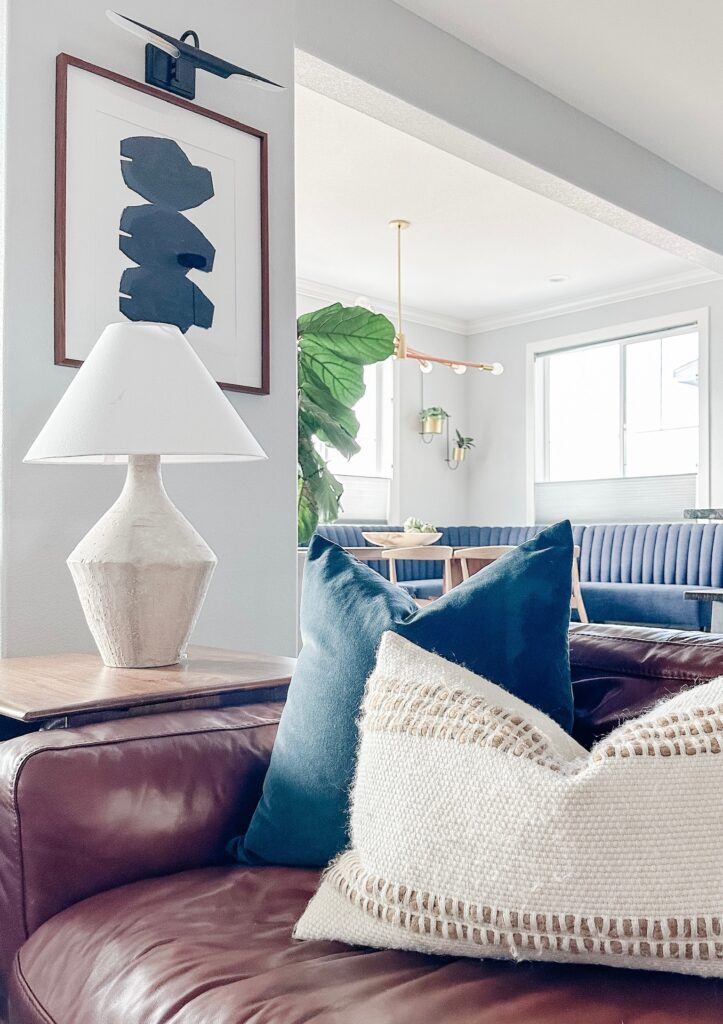
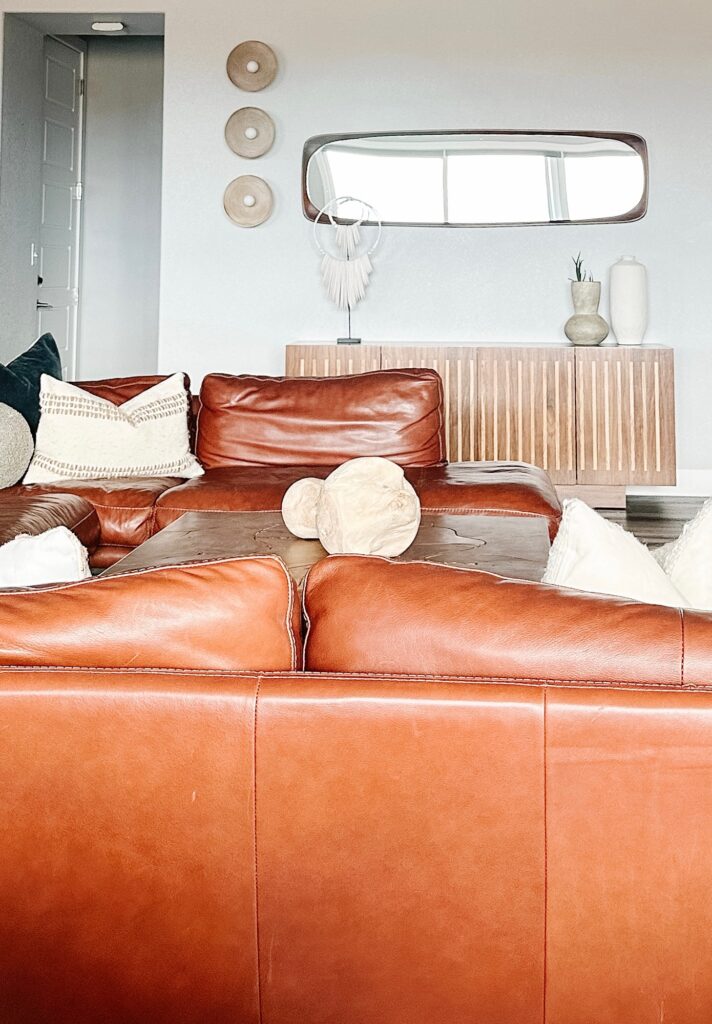
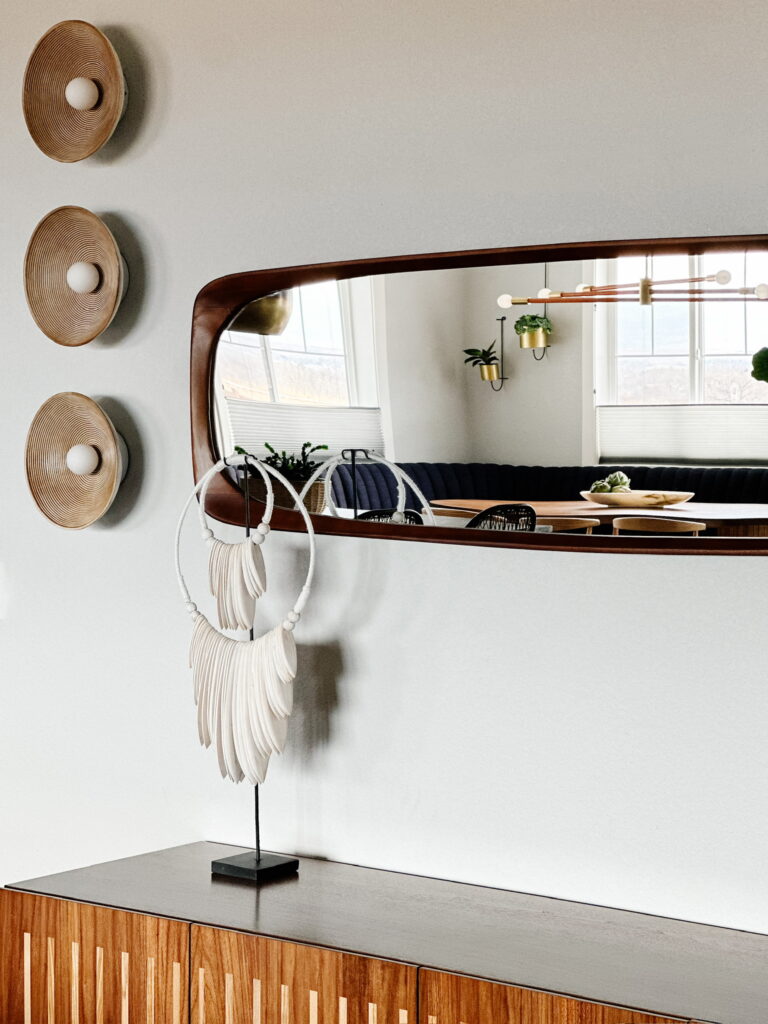
To really encourage indoor/outdoor living, we added a built-in dry bar and under-counter beverage fridge to the sitting area where there previously was a wardrobe and topped it off with a gorgeous soapstone countertop, coordinating upper storage cabinets, and pendant lighting. As an added layer, we replanted and incorporated some of their favorite houseplants.
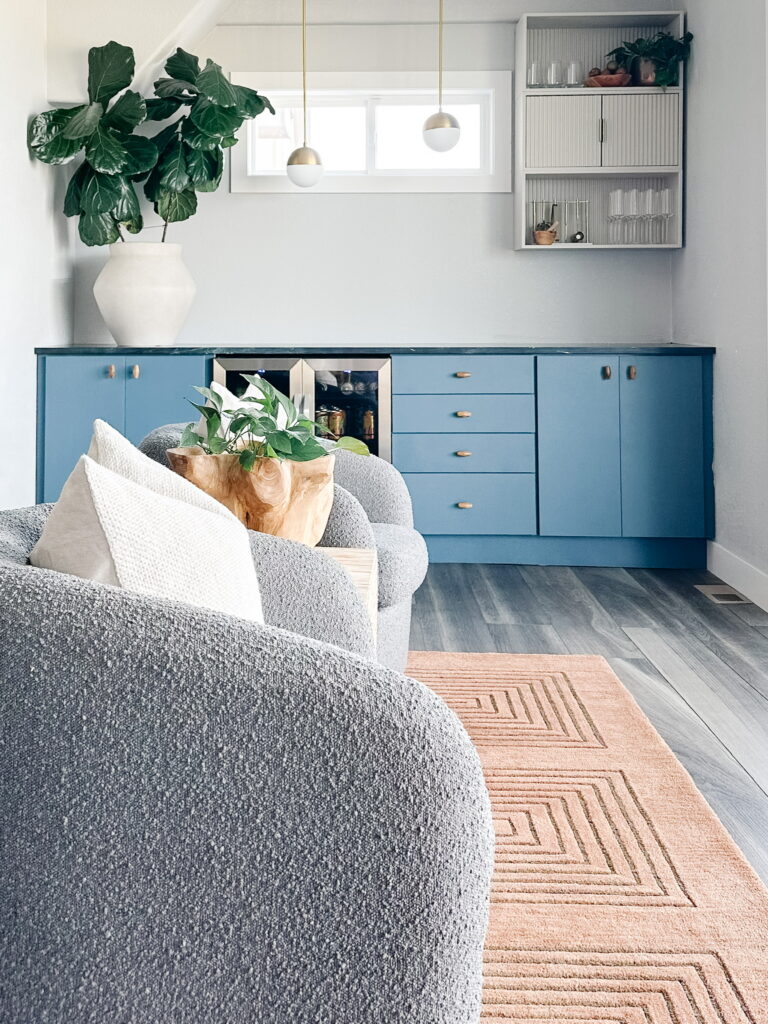
We continued our design into the dining room, adding semi-custom booth seating around a large mid-century modern table to accommodate their large family and frequent guests, which fosters togetherness and added a low-profile light fixture carefully, making sure not to block the views.
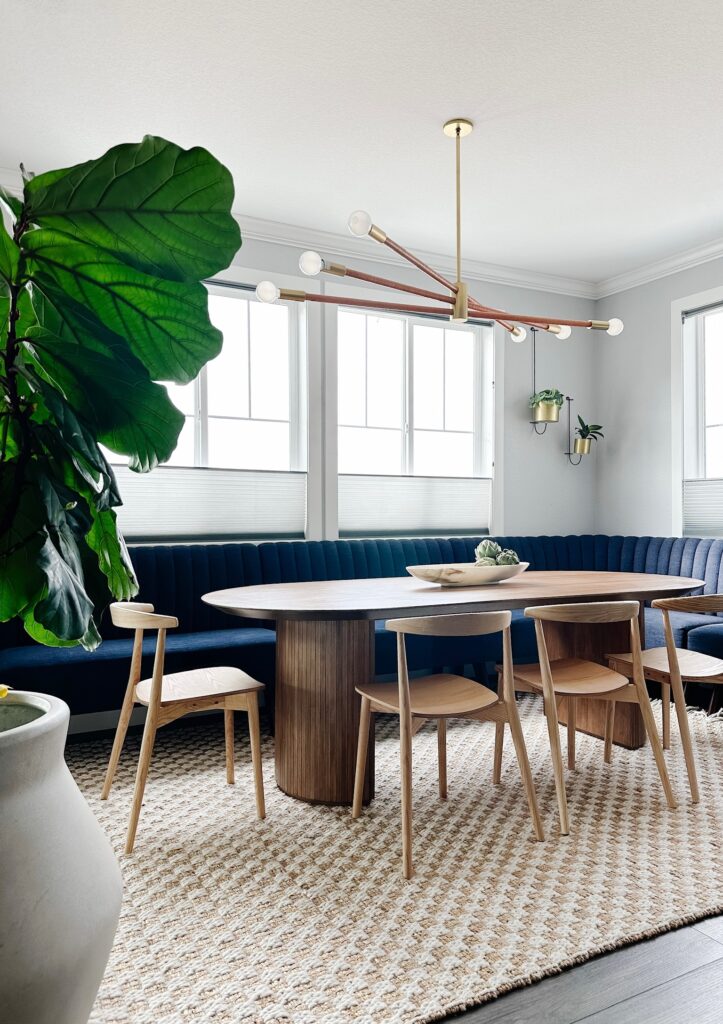
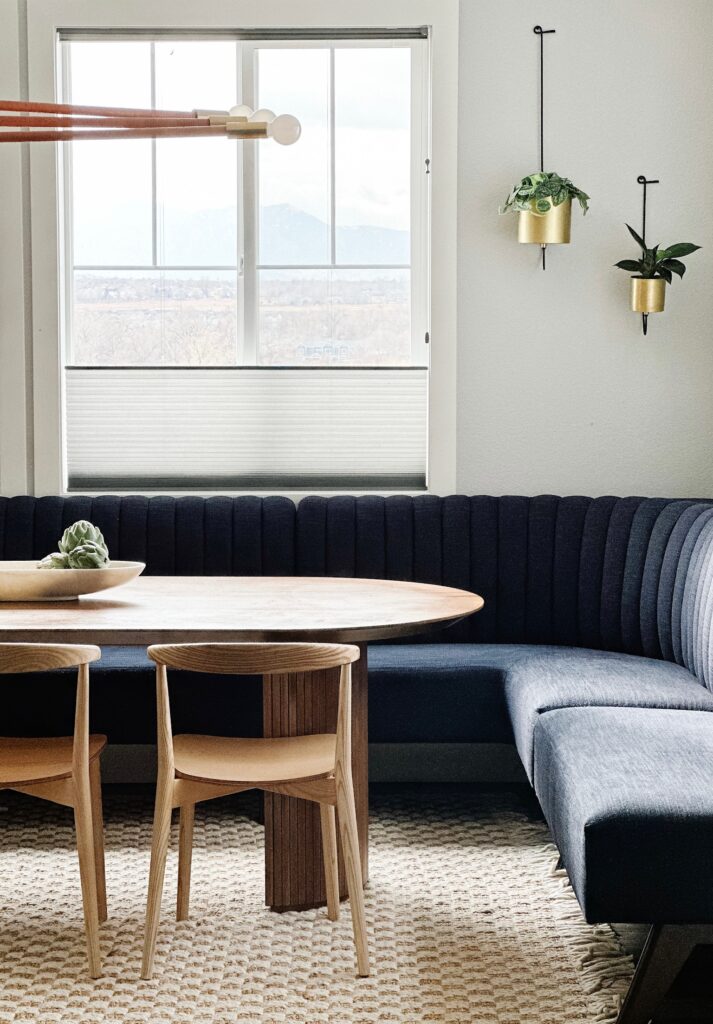
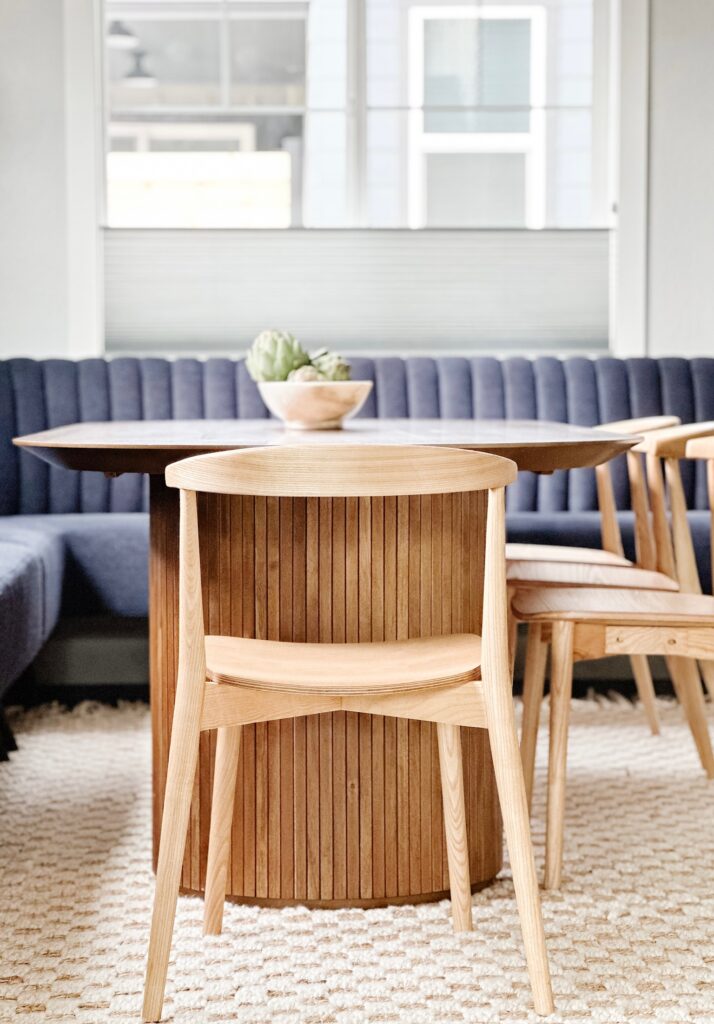
Any homeowner that has frequent guests knows that the powder room cannot be overlooked, so we refreshed theirs with a new faucet, mirror, wall sconce, plants, wall art, and fun wallpaper that runs up the wall onto the ceiling to create the illusion of a larger bathroom and adds interest.
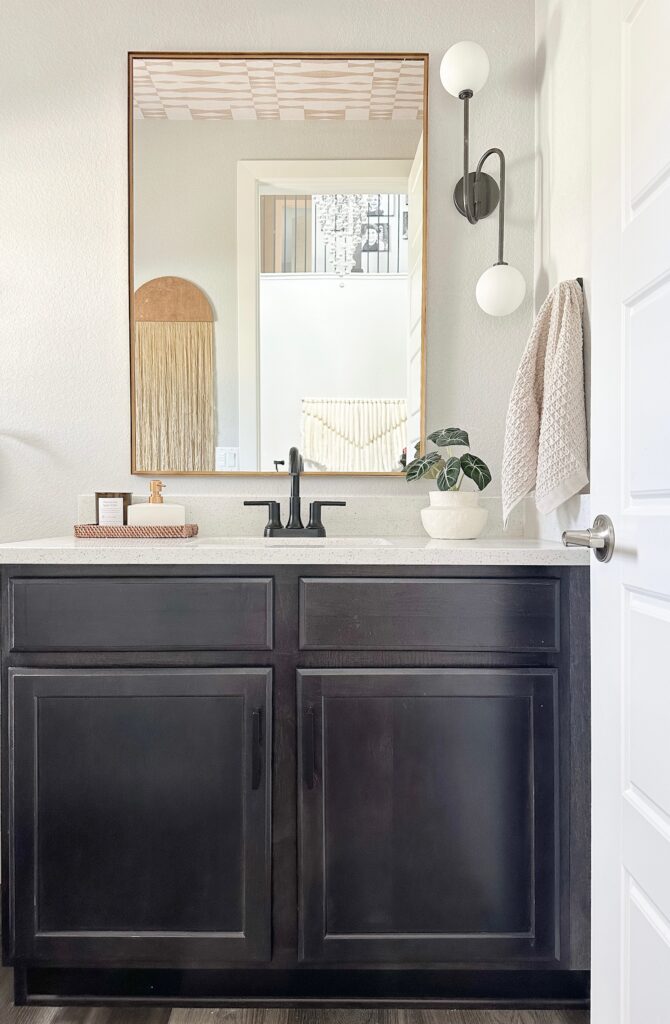
No home is complete without a welcoming entry, so we added a gorgeous mid-century modern console table, bench, lighting, runner, and light décor to invite guests in and serve as a transition space for people as they come and go.
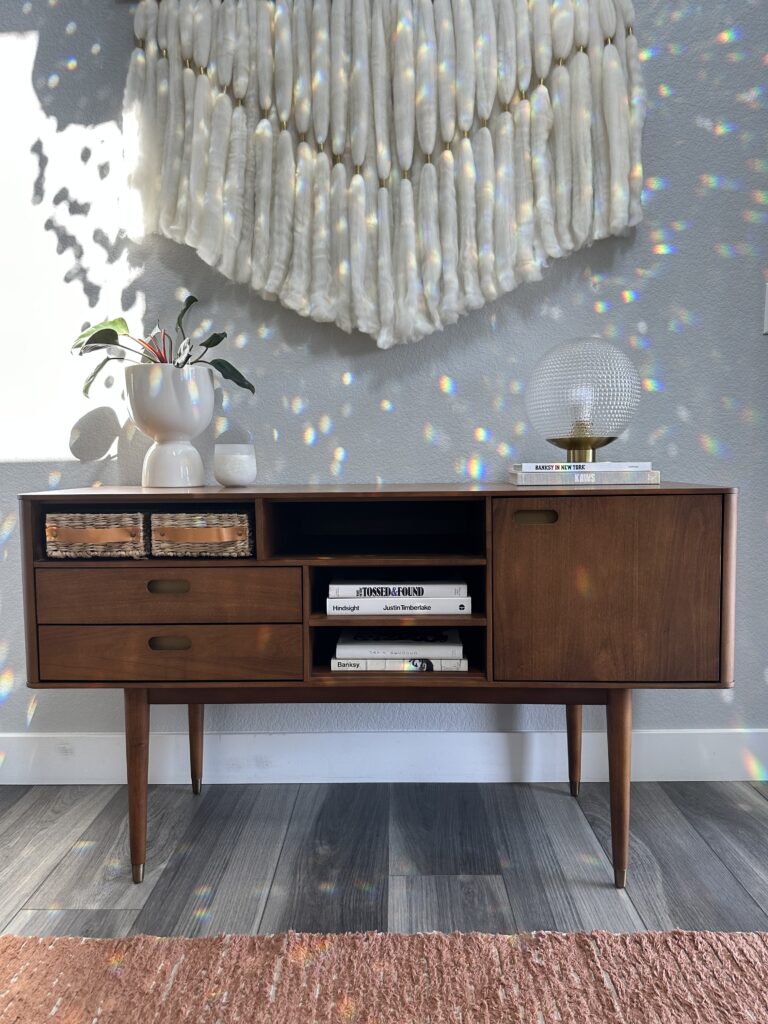
The end result is a space that is both sophisticated and eclectic while remaining family-friendly. Clean lines, geometric shapes, wood tones, and natural materials blend harmoniously with bold colors, rich textures, and globally inspired accent items. This project was a joy for us to work on, and we are thrilled that the family loves their new space as much as we enjoyed creating it. Contact us for your home interior Design.
Before photos are below of The Wanderlust Project.
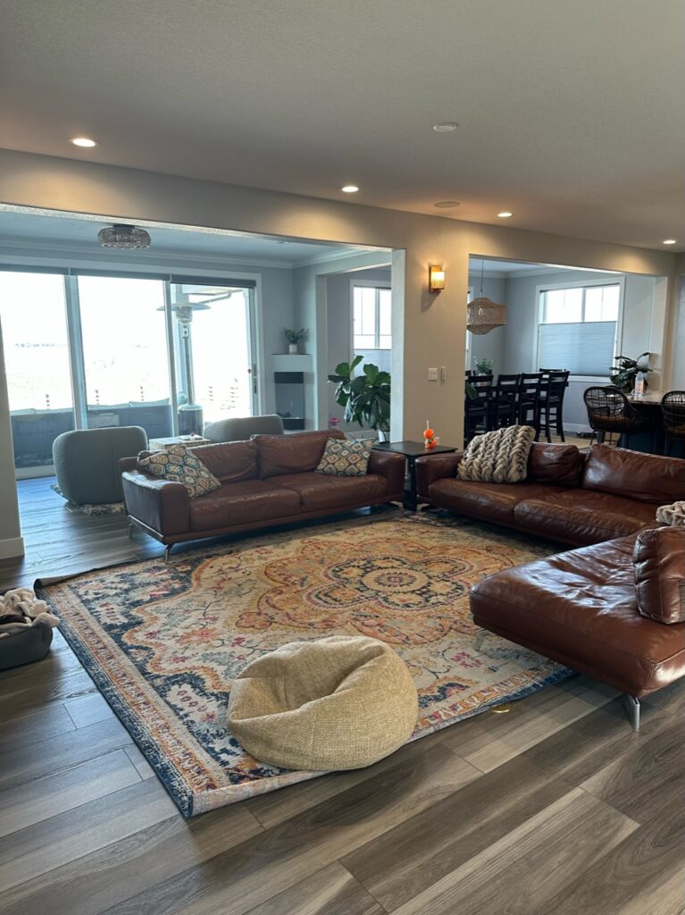
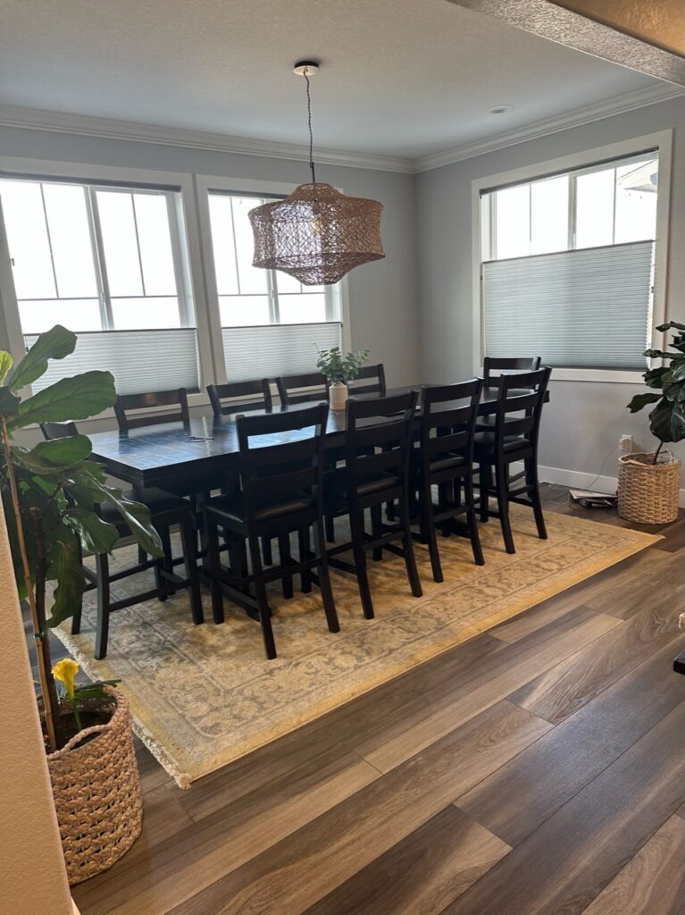
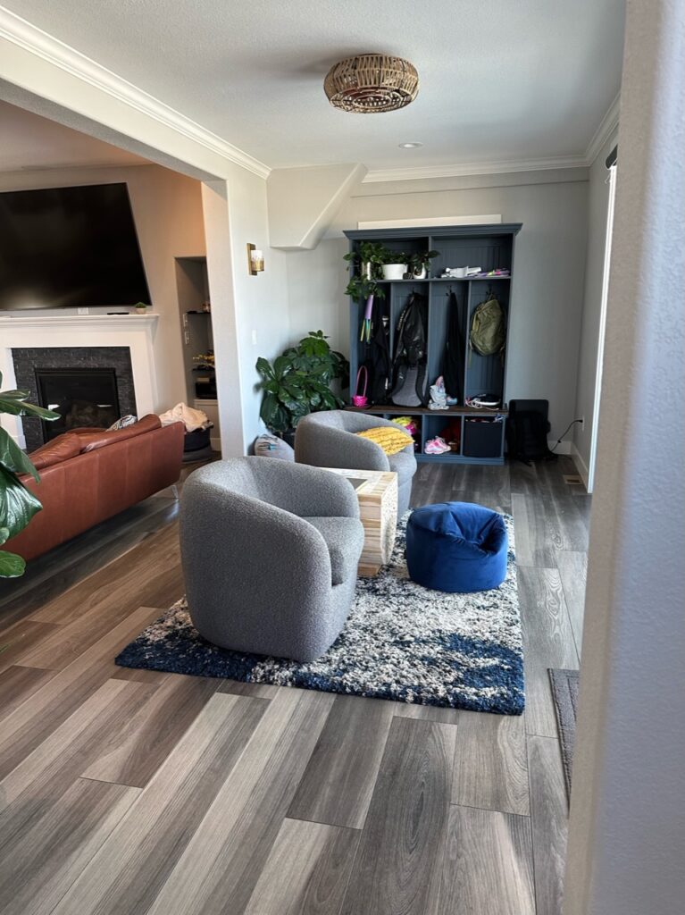
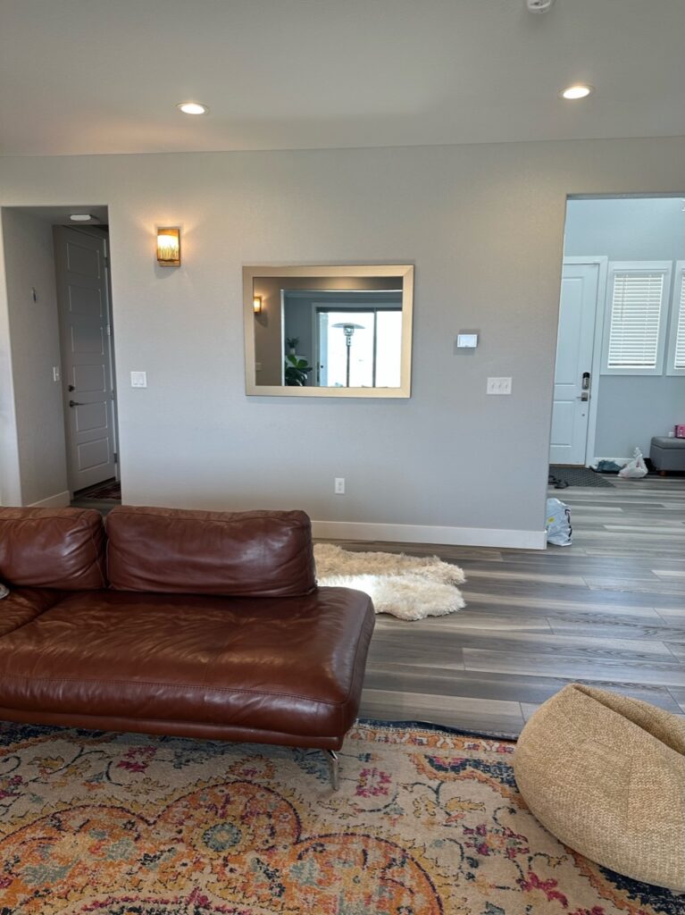
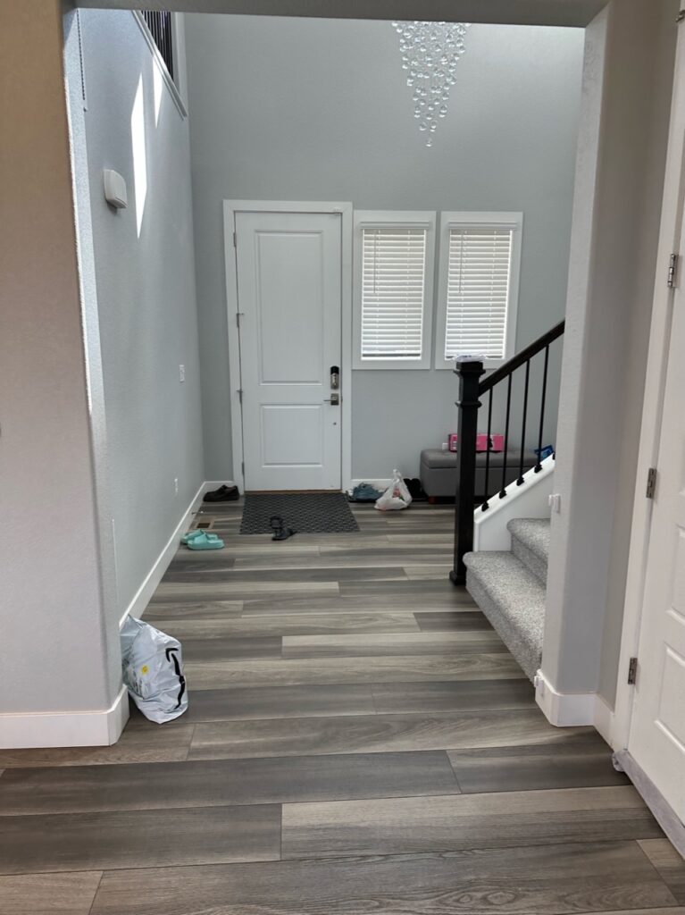
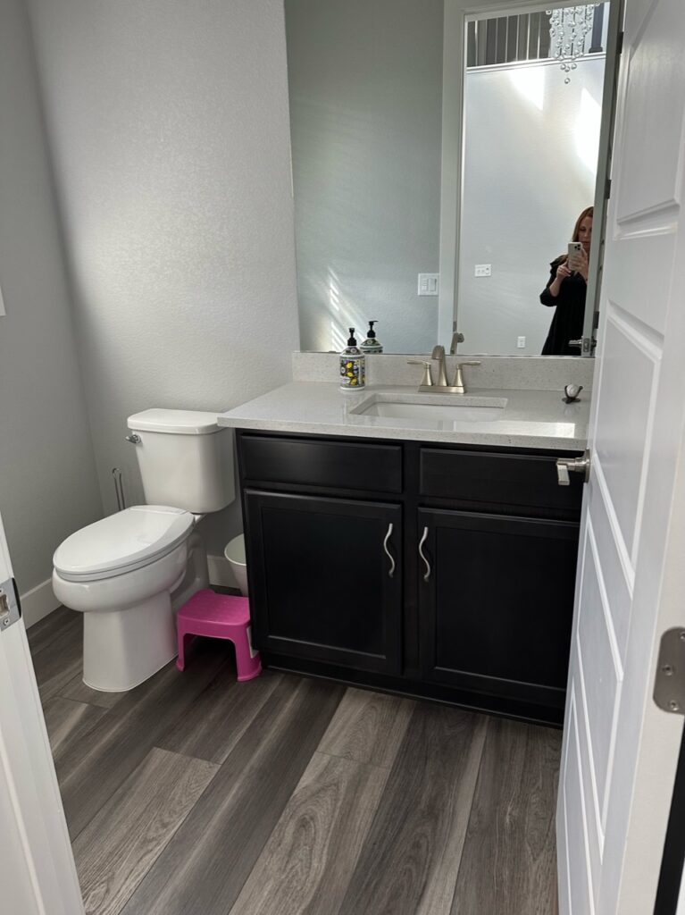
+ Show / Hide Comments
Share to: